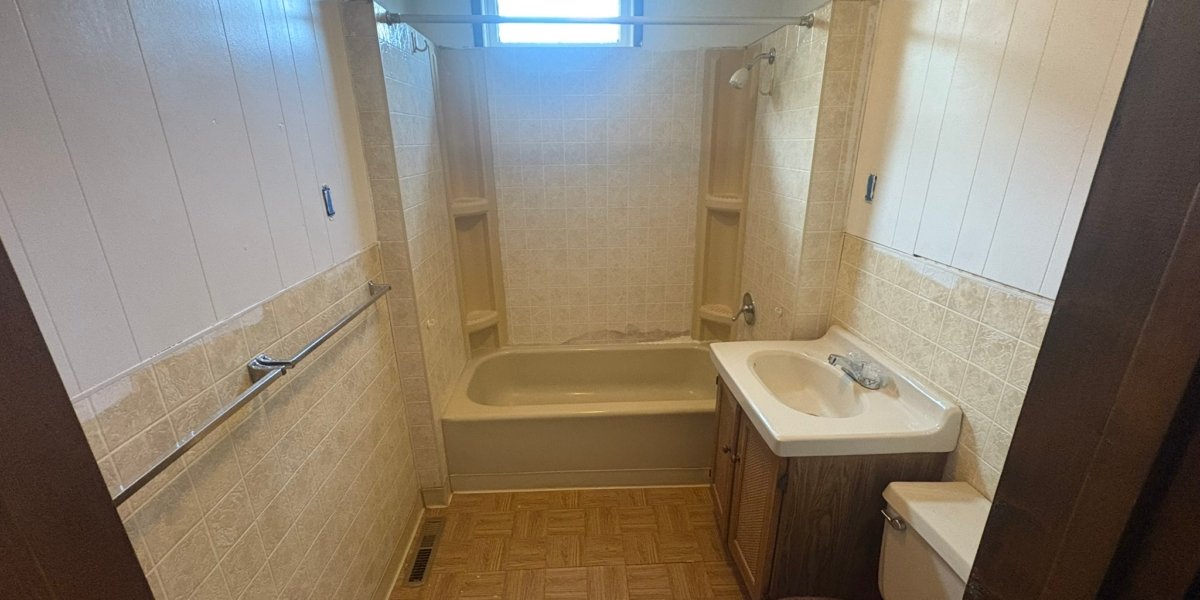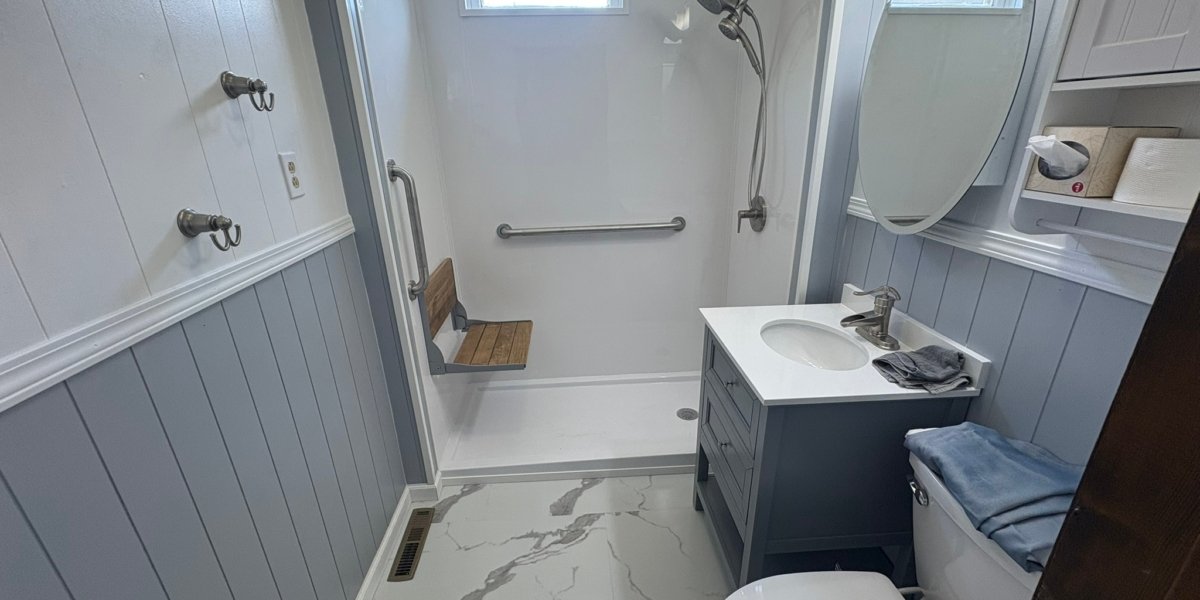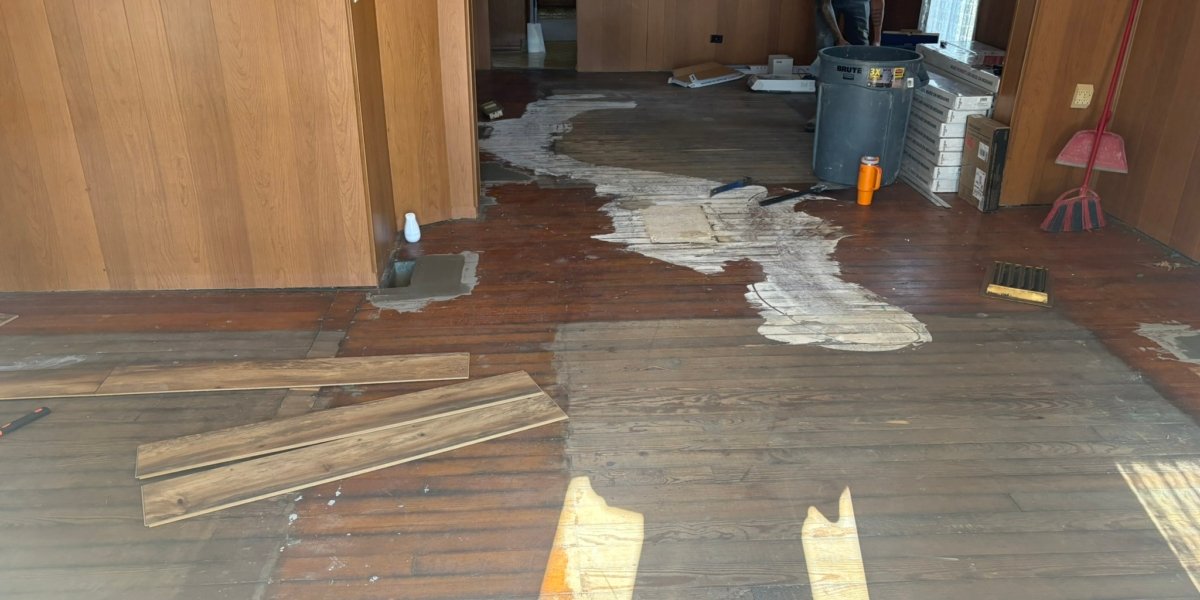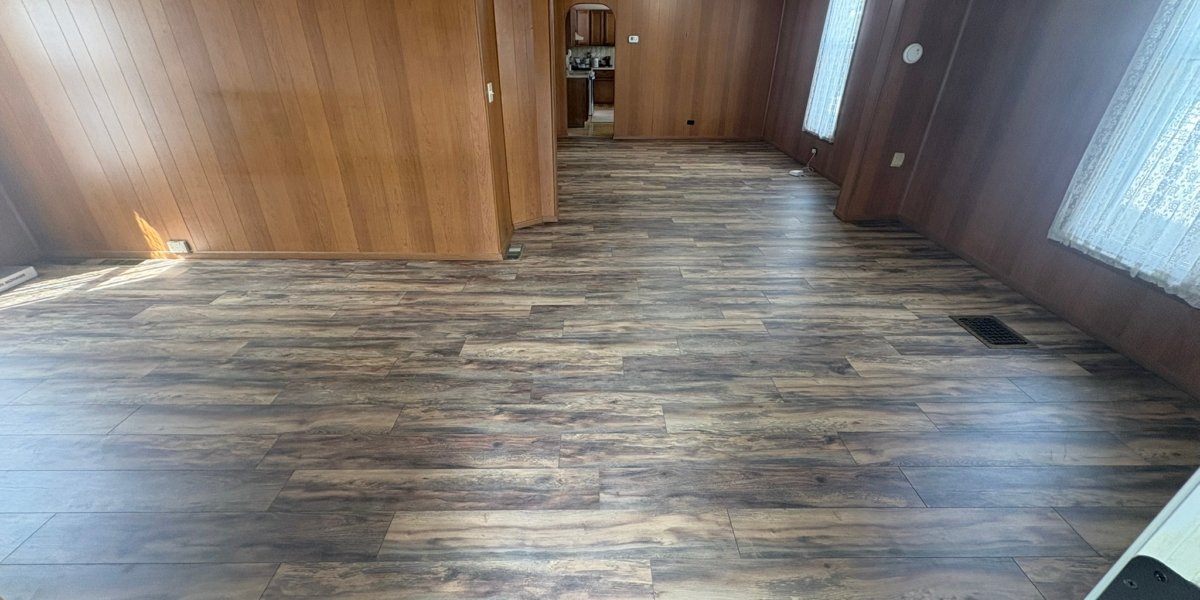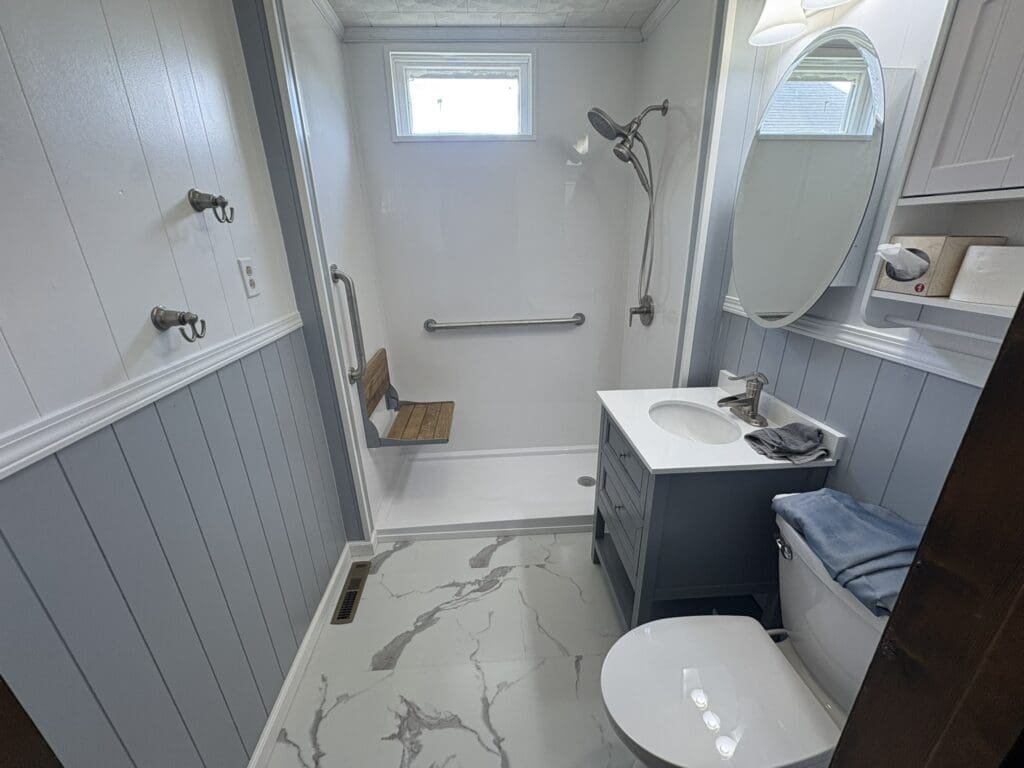
Remodeling Contractor in Clinton: Bathroom Conversion + Living Room Flooring Case Study
See how remodeling contractors in Clinton at Patriot Property Pros converted a tub to a walk-in shower with grab bars and a fold-down seat, then installed laminate flooring with crisp transitions and clean, code-right work delivered on time and on budget.
As a remodeling contractor in Clinton, we were asked to make everyday life safer and simpler without a full gut. The homeowner wanted a bathroom that felt secure underhand and easy to keep clean, plus a living room floor that could handle daily traffic without creaks or gaps. We sequenced the work to keep the home usable and delivered clean finishes that respected the budget, including reusing the existing base molding at the owner’s request. Homeowners comparing remodeling contractors in Clinton care about code-right details, tidy timelines, and transparent pricing; this project shows how we deliver all three.
How Remodeling Contractors In Clinton Plan & Sequence A Multi-Room Remodel
The project started with a focused walk-through and a shared checklist: safer bathing, low-maintenance finishes, and minimal downtime. In the bathroom, we proposed a tub-to-shower conversion with smooth white wall panels, properly backed grab bars, and a fold-down seat positioned for comfort. While the lines were open, we replaced the vanity and toilet so the room felt new end-to-end. For the living room, we recommended subfloor tuning before any plank went down, tighten fasteners, address squeaks, and shave down high spots and filled in low spots so the laminate could float correctly and stay quiet for years. Our schedule kept the home functional between phases and wrapped with a neat punch list and walkthrough.
Bathroom Remodeling
We protected adjacent finishes, removed the tub, and verified plumbing before setting a low-threshold shower base dead-level with the correct slope to the drain. As part of this bathroom remodeling in Clinton, we ran solid blocking behind the walls where the grab bars and fold-down seat would land because safety hardware is only as strong as what it fastens to. The wall system is a clean, bright, sealed panel setup, no grout to maintain, quick to wipe down, and designed to shed water toward the pan. Grab bars at the entry and along the back wall provide stable handholds, and the fold-down seat tucks away to keep the footprint open when not in use. With rough work complete, we swapped in a fresh vanity and comfort-height toilet, updated shutoffs and supply lines, and sealed penetrations for a polished, durable finish that feels solid day one. We also replaced the subfloor and installed new luxury vinyl plank flooring in the bathroom too.
Living Room Flooring
Flooring performance is won (or lost) at the subfloor. We tightened fasteners, chased down squeaks, and knocked down high spots so the laminate could click together without internal stress. An appropriate underlayment went in to meet the manufacturer’s spec; then we laid planks with a balanced layout and proper staggering so joints don’t telegraph. We protected edges with transitions at doorways and hall openings, keeping the lines clean and the finishes protected. Per the client’s budget preference, we carefully removed and reinstalled the existing base molding, touched up seams, and achieved a cohesive finish that reads like a full refresh rather than a patchwork.
What Made This Remodel Work
- Safety built into the structure with blocking for grab bars and the fold-down seat
- Low-maintenance white wall panels that wipe clean quickly and resist moisture
- Subfloor-first prep for a flatter, quieter, longer-lasting laminate floor
- Budget-smart choices like reusing base molding without compromising the finish
Timeline At A Glance
- Day 1: Protection, demo, plumbing checks, low-threshold shower base set
- Day 2: Wall panels installed, blocking, grab bars, fold-down seat, vanity and toilet
- Day 3: Living room substrate prep and laminate installation with transitions
- Day 4: Reinstall base molding, touch-ups, silicone, final walkthrough and handoff
Cost Cues For Clinton Home Remodeling
Every home and scope is different, but these ranges help set expectations locally. A tub-to-shower conversion with safety features and a wall system commonly falls between $5,500 and $16,500 depending on plumbing, accessories, and materials. Vanity and toilet replacement with minor updates often runs $800 to $2,800. A living-room-sized laminate installation with substrate prep typically ranges $1,500 to $3,600. Coordinating multiple spaces in one mobilization can lower total cost compared to tackling them months apart.
Permits, Inspections, & Code Notes In Vermillion County
When required, we pull permits, schedule inspections, and make sure everything passes cleanly. For bathroom conversions, we confirm drain sizing, venting, and GFCI protection; for flooring, we verify clearances at doors and transitions. Our planning keeps the home usable during work and reduces last-minute surprises on inspection day. It’s the kind of quiet coordination homeowners expect from seasoned remodeling contractors in Clinton.
Materials & Maintenance Choices That Last In Clinton
We chose a low-threshold shower base for safer entry, paired with smooth white wall panels that shed water and clean fast, great for busy schedules and humid summers. The grab bars and fold-down seat are mounted into blocking with rated fasteners so they feel rock-solid today and five years from now. In the living room, click-lock laminate balanced durability with cost; careful subfloor work plus appropriate underlayment keeps the stride quiet and allows seasonal movement without crowning. For long-term upkeep, mild non-abrasive cleaner and periodic silicone inspection in the shower, felt pads under furniture, and a doormat to catch grit are simple habits that preserve the finish.
Service Area and Next Steps With A Remodeling Contractor In Clinton Indiana
We serve Clinton, Fairview Park, Universal, and St. Bernice across Vermillion County, with scheduling that respects your routine and a clean jobsite at the end of each day. If you’re comparing remodeling contractors in Clinton, explore related resources on our site: see our bathroom remodeling in Clinton page for layout and waterproofing options, browse flooring installation for material choices and care, and learn how we coordinate multi-room work on our general contractor in Terre Haute page. When you’re ready, schedule your estimate and we’ll price options side-by-side with a clear, line-item scope and a clean, code-right installation.
