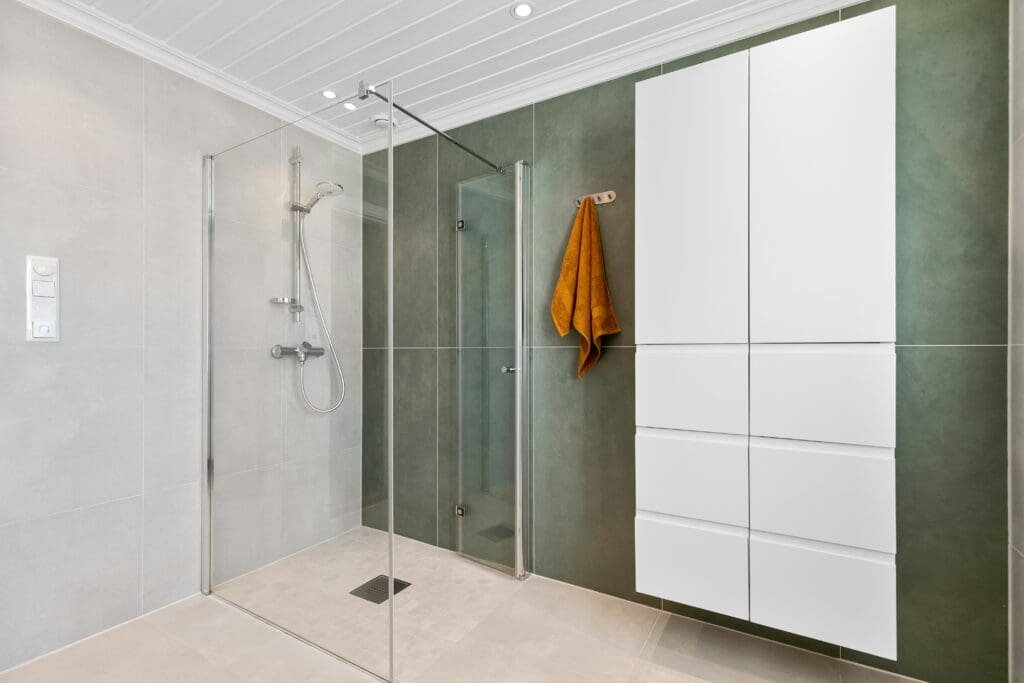
Walk-In Shower Safety Features Designed for Comfort & Accessibility
Upgrade your bathroom with a walk-in shower that blends modern style with safety and ease of use. Our designs feature low thresholds, non-slip floors, grab bars, and optional shower seating, perfect for seniors, those with mobility challenges, or anyone who wants a safer bathing experience without sacrificing style.
A walk-in shower isn’t just a modern upgrade, it’s one of the safest and most convenient bathroom features for homeowners in Terre Haute. Whether you’re remodeling for style, comfort, or mobility, adding the right safety features ensures your shower is functional, attractive, and built for long-term peace of mind.
If you’re still deciding on your overall bathroom design, check out our Bathroom Remodeling in Terre Haute guide for layout ideas, upgrade options, and budget tips.
Ready to Upgrade Your Bathroom?
- Fast, clean installation
- Locally owned & trusted
- Fair, transparent pricing
Call Us Today
Benefits of a Walk-In Shower
Walk-in showers combine sleek design with unmatched accessibility. For Terre Haute homeowners, they:
- Remove the need to step over a tall tub wall, reducing fall risks.
- Make bathrooms feel larger and more open.
- Provide easier cleaning and lower maintenance.
- Allow for customization with tile, glass, and fixtures.
- Improve resale value, especially in homes catering to multi-generational living.
They’re also a popular upgrade for those considering one-day shower installation in Terre Haute, thanks to the quick turnaround and minimal disruption.
Key Safety Features to Consider
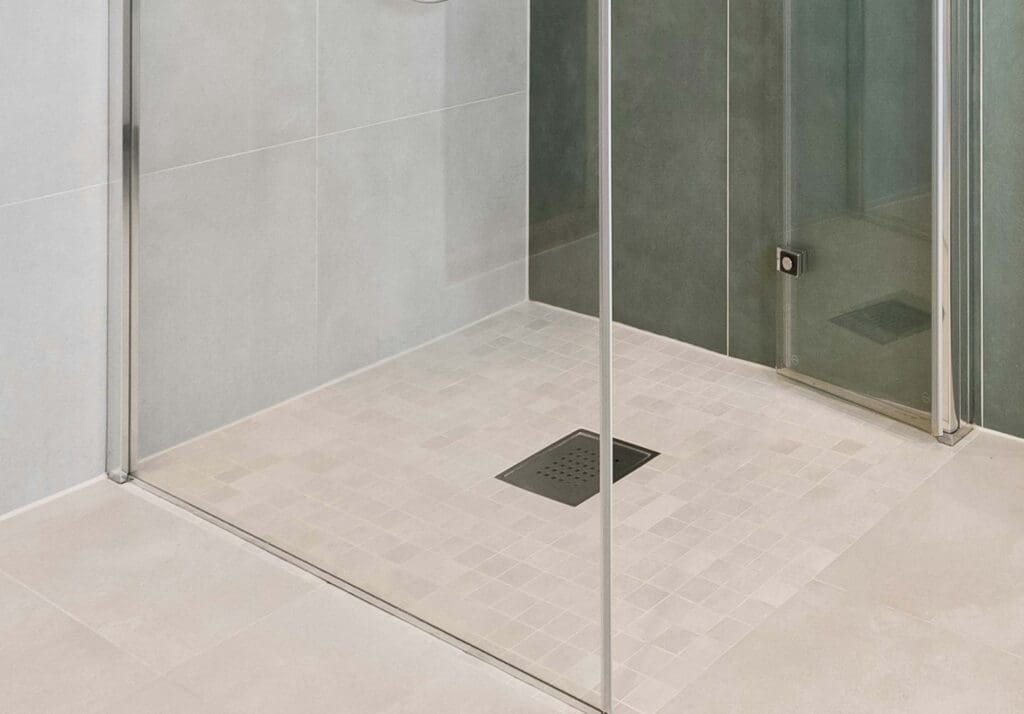
Low-Threshold or Zero-Entry Base
A low or no-step shower entry minimizes tripping hazards. This is ideal for seniors, people with mobility challenges, and anyone recovering from surgery or injury.
Non-Slip Flooring
Slip-resistant tile, textured acrylic, or vinyl bases reduce the chance of falls even in wet conditions. Always check the slip resistance rating before choosing materials.
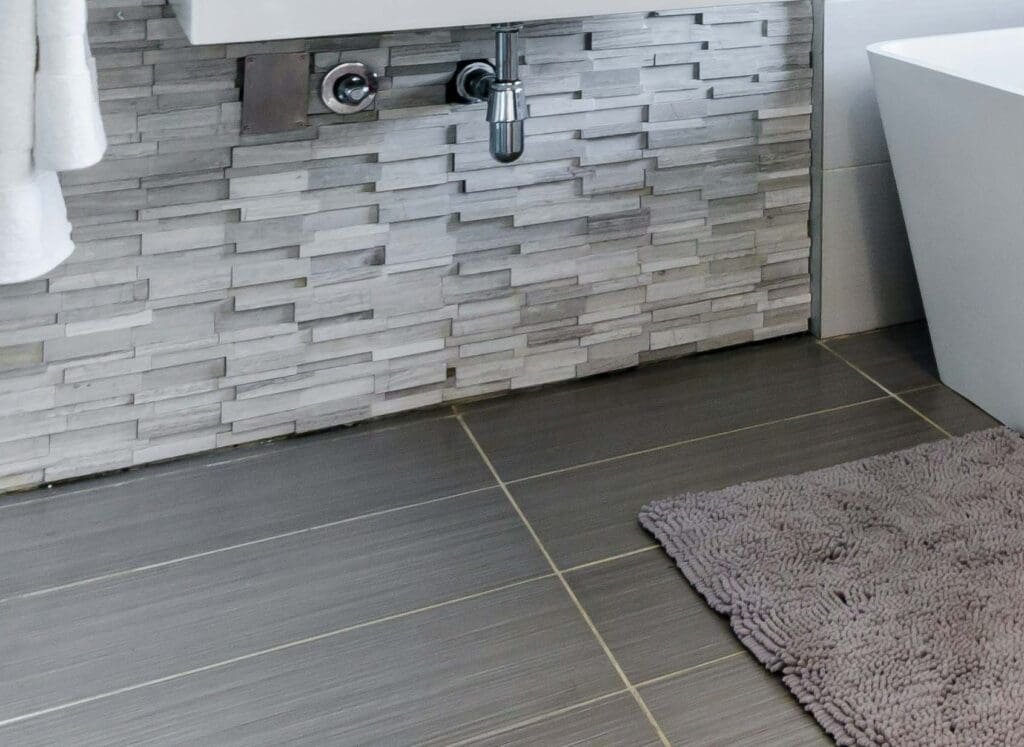
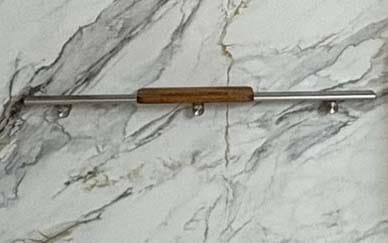
Grab Bars & Handrails
Installed near the entrance and inside the shower, grab bars offer steady support. Modern designs can be both functional and stylish, matching your fixtures
Built-In Seating & Handheld Shower
A bench or fold-down seat provides a safe place to rest. Pair with an adjustable handheld shower on a slide bar for comfortable seated use and easier rinsing.
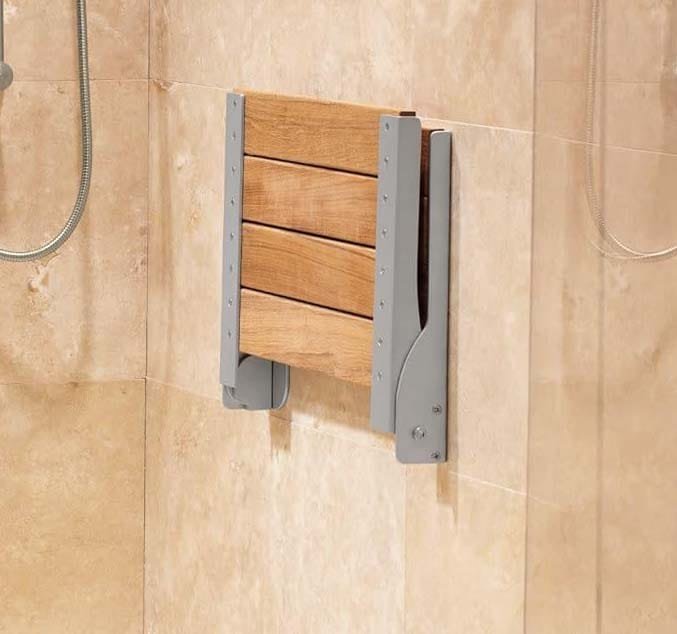
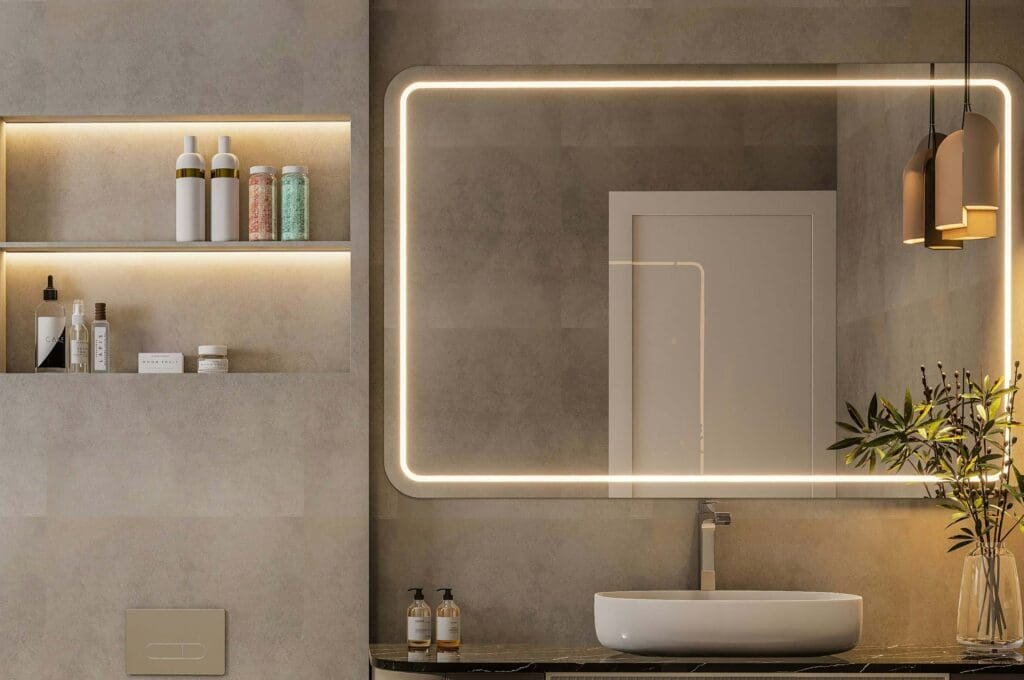
Proper Lighting
Bright, well-placed lighting inside and around the shower improves visibility and reduces accidents. Waterproof LED lighting is a popular option.
.
Safety Without Sacrificing Style
Safety features no longer mean “institutional-looking” bathrooms. Many grab bars now double as towel racks, benches can be tiled to match walls, and non-slip flooring comes in a variety of designs. You can have a shower that’s both beautiful and safe.
Step-by-Step Installation Process for a Safe Walk-In Shower
Knowing the installation process helps you plan and ensures your remodel meets safety standards. Many homeowners combine this process with a full bathroom remodel to maximize efficiency and savings.
1
Planning & Design
Determine size, layout, and which safety features to include.
2
Demolition & Prep
Remove the old tub or shower, inspect plumbing, and prepare waterproofing.
3
Install Low-Threshold Base
Set and secure the shower pan with proper slope for drainage.
4
Wall Preparation
Install cement backer board and waterproof membranes.
5
Plumbing & Fixtures
Set valves, showerheads, and controls at accessible heights.
6
Safety Features
Mount grab bars, seating, and lighting according to your plan.
7
Tile & Finishes
Install wall and floor finishes with slip-resistant materials.
8
Final Inspection
Check waterproofing, fixture stability, and safety compliance.
Top Mistakes to Avoid in Walk-In Shower Safety
- ❌ Installing Grab Bars Without Stud Support – Bars must be anchored into studs or reinforced walls.
- ❌ Choosing Slippery Tile – Glossy tiles look nice but are dangerous when wet.
- ❌ Poor Lighting – Shadows and dim spaces increase fall risk.
- ❌ Not Planning for Future Needs – Install blocking now for grab bars even if you don’t add them yet.
- ❌ Improper Slope for Drainage – Can lead to pooling water and slips.
Local Case Study : Safer Shower in Terre Haute
One of our recent projects involved a retired couple in Terre Haute who wanted to replace their old tub with a safe, modern shower.
- Size: 60″ x 36″ walk-in
- Features: Low-threshold base, slip-resistant flooring, two grab bars, built-in bench, handheld showerhead
- Cost: $8,700
- Timeline: 2 days from demo to completion
For more cost breakdowns like this, see our Bathroom Remodel Cost in Terre Haute article.
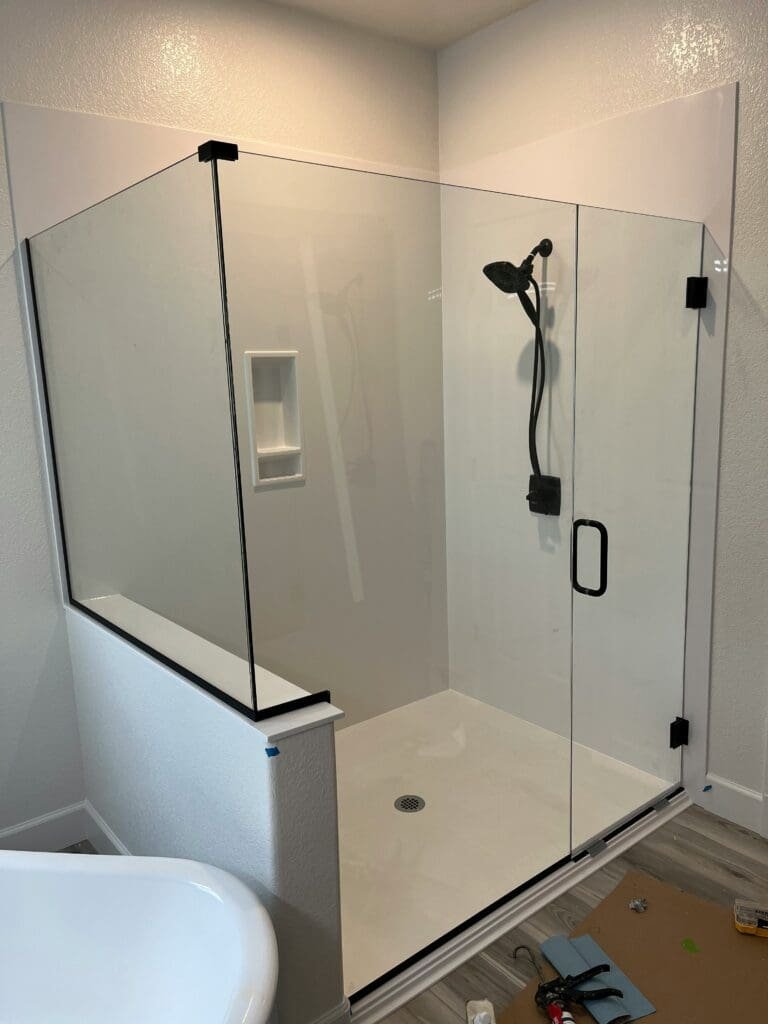
Cost Considerations for Safety Upgrades in Terre Haute
Adding safety features is often more affordable when done during a remodel. Typical costs:
- Grab bars: $100 – $300 installed
- Built-in seating: $300 – $800
- Slip-resistant flooring: $6 – $15 per sq. ft. installed
- Low-threshold base: $500 – $1,500
- Complete walk-in shower with safety features: $5,000 – $9,500
Why Hire a Local Professional for Safe Shower Installation
While DIY might seem cost-effective, professional installers:
- Ensure all features are secure and code-compliant
- Waterproof properly to prevent long-term damage
- Recommend the best safety products for your needs
- Complete projects faster and with less disruption
At Patriot Property Pros, we’ve been remodeling bathrooms in Terre Haute for years, combining safety, comfort, and style in every project.
Walk-In Shower Safety FAQs for Terre Haute Homeowners
What’s the safest flooring for a walk-in shower?
Slip-resistant tile or textured acrylic bases provide excellent traction, even when wet.
Can grab bars be added to an existing shower?
Yes — as long as they’re anchored to wall studs or reinforced blocking.
Can a walk-in shower add value to my home?
Yes — modern, safe showers are a big selling point for many buyers.
Are built-in benches better than portable seats?
Built-in benches are sturdier and blend into the design, while portable seats are flexible but less permanent.
How high should a shower grab bar be installed?
Typically 33–36 inches from the floor, but adjust based on user needs.
Do walk-in showers work in small bathrooms?
Absolutely — they can make small spaces feel larger while improving accessibility.
How long does it take to install a walk-in shower?
Professional installation typically takes 1–3 days.

Need further assistance?
Unsure about something? Get in touch with us for a personalized consultation.
Upgrade Your Shower for Safety & Comfort Today
Ready to create a safer, more comfortable bathroom? Call Patriot Property Pros at 765-505-8383 or request your free estimate online.
If you’re thinking about a complete renovation, see our Bathroom Remodeling in Terre Haute guide for more ideas and cost insights.